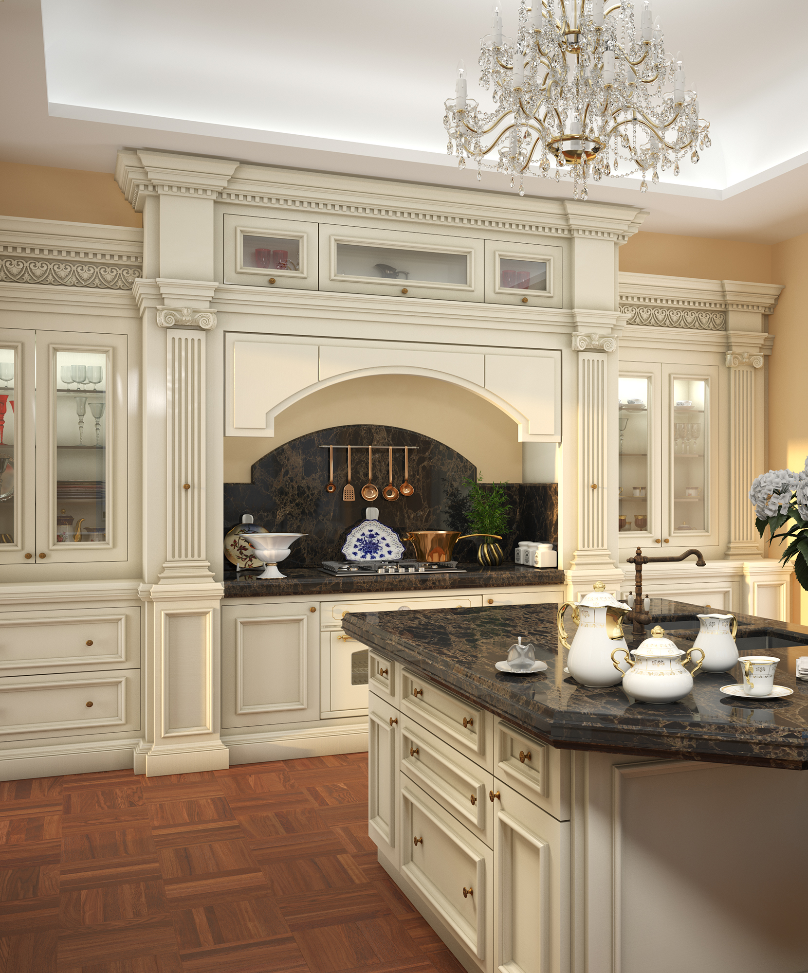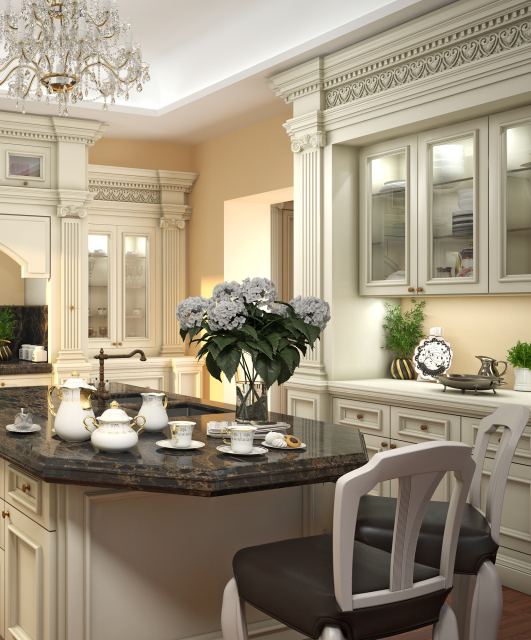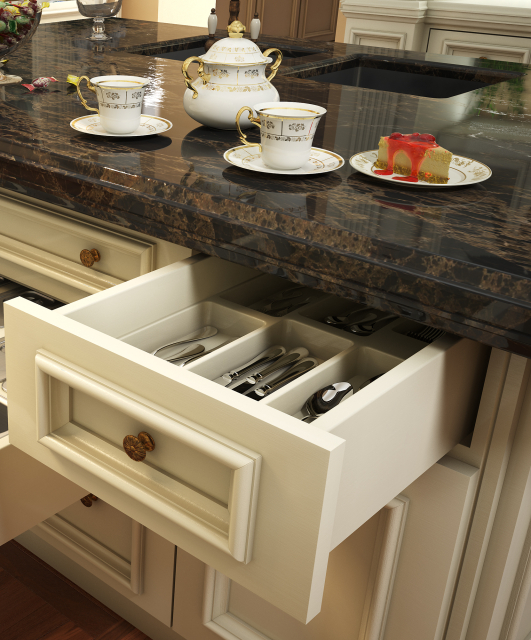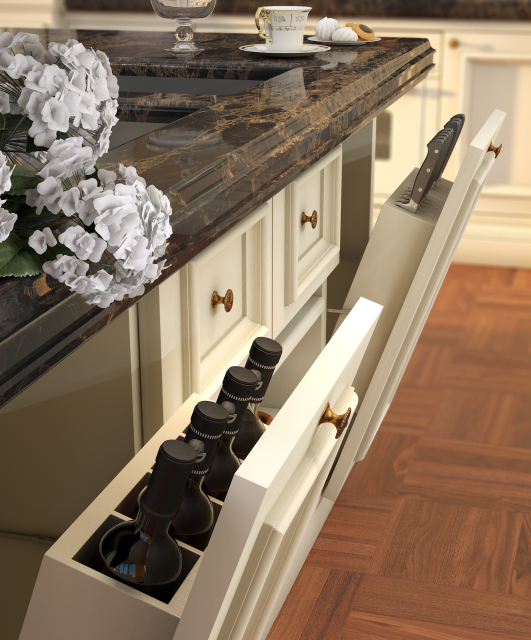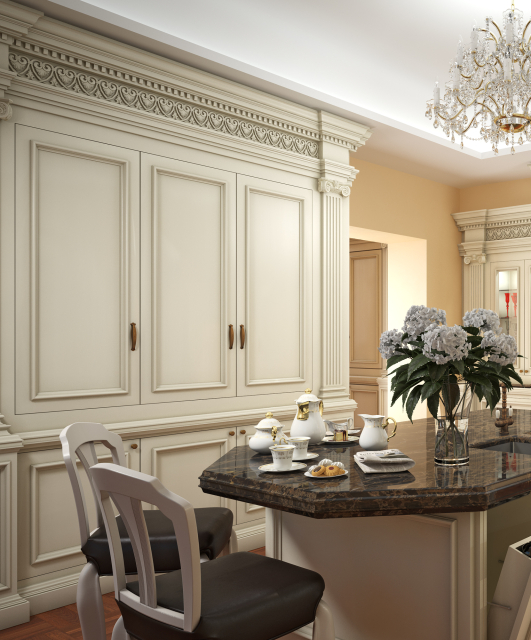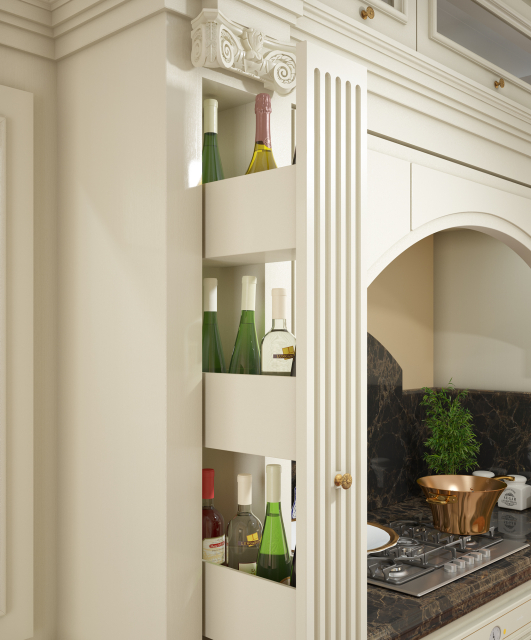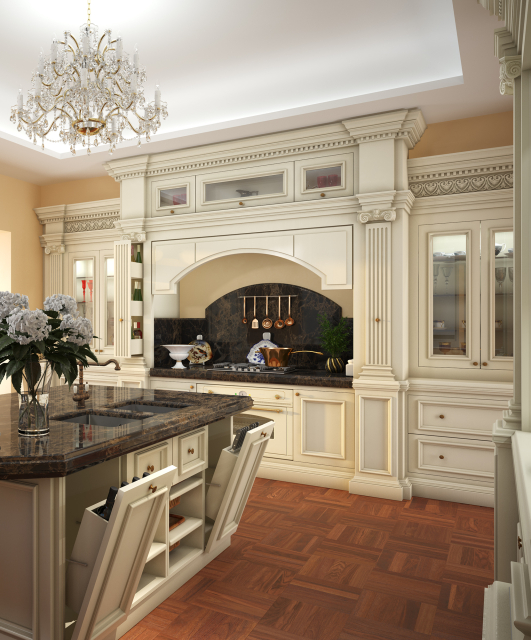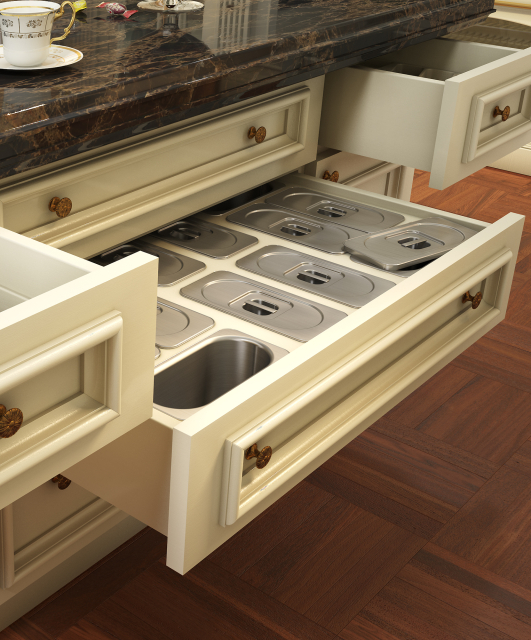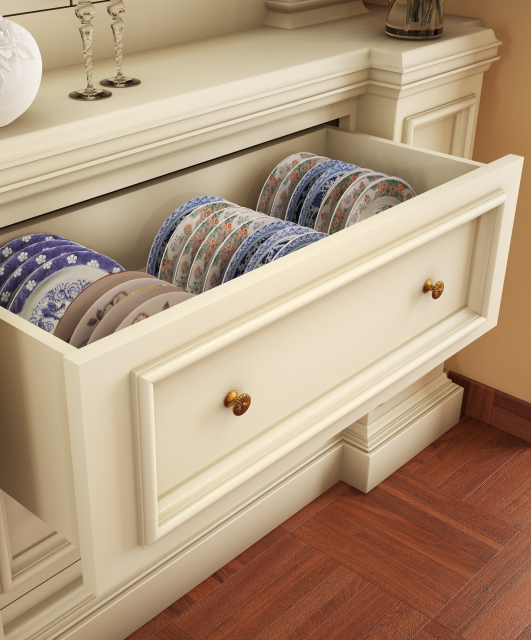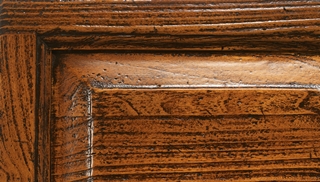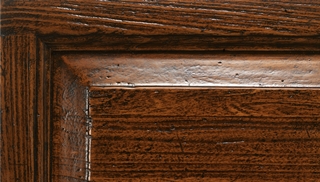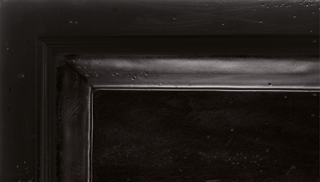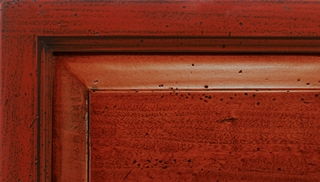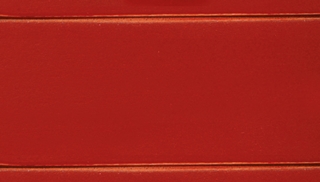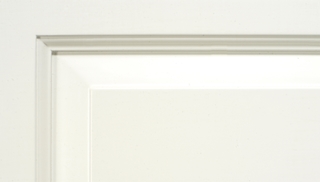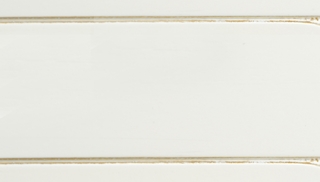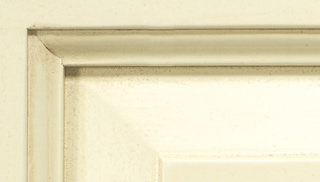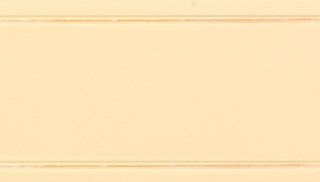- Name
- WHITEHALL
- Title
- Ivory Whitehall kitchen
- Code
- WHITEHALL1
- Catalogue
- Uptown Living
- Measurements
- Customized
Modular kitchen with antique ivory lacquered finish.
Wall 1 with hob including: two high lateral columns protruding with pilasters and carved capital and with a base with two baskets with a support element above with glass doors with inside two crystal shelves and spotlights; in the central part advanced body with two high protruding columns with pilasters and carved capital and with removable wooden baskets, a wide base for oven and hob with two flush doors with plain panel with shaped frame shown; 70 mm thick Emperador marble worktop with shaped edges and shaped and semi-curved panel above for extractor hood compartment and three glass doors with bottom hung opening. Top with carved and shaped 520 mm high cornice.
Wall 2 with glass wall units including: two high lateral columns protruding with pilasters and carved capital and with a wide base with three flush drawers with plain front with shaped frame shown and with three flush doors with plain panel with shaped frame shown and with top in wood, an open compartment with three wall units with glass doors and two crystal shelves and internal light spots above. On the wall side a Scarlet entrance door. Top with carved and shaped 520 mm high cornice.
Wall 3 with refrigerator including: two high lateral columns protruding with pilasters and carved capital and with four flush doors with plain panel with shaped frame shown for pantries and closet and with shelves inside, two flush doors with plain panel with shaped over mounted cornices for refrigerator and freezer. Top with carved and shaped 520 mm high cornice.
Work island including: base for double bowl sink with two sides with fixed panels with shaped frames. One side with a wide base with two flush doors with plain panel and shaped frame shown and with two small drawers and in the center a basket and with two large drawers; the other side with two folding doors for knives and two fake drawers and with four open compartments. Worktop in 70 mm thick Emperador marble with shaped edges and double basin sink with tap.
Other photos
Other characteristics
- Measurements
- Customized
- Structure
- Structure: 19 mm thick Tanganyika veneered edged blockboards.
- Door frame
- Doors frame: for flush doors, in solid toulipier 30 x 65 thickness. Blum adjustable hinges with soft closing
- Plain door panel
- Plain door panel: 9 mm thick Tanganyica veneered plywood
- Drawer front
- Drawer front: with 19 mm thick Tanganyika veneered edged blockboard
- Drawer's sides and bottom
- Drawer sides: 14 mm thick veneered blockboard panel with dovetail joints . Bottom panel in poplar plywood 8 mm thick
- Drawer runner
- Drawer runners: full extension blumotion with soft closing.
- Side panels
- Sides: 19 mm thick Tanganyika veneered blockboard. In the lacquered or plastered version, 19 mm thick MDF
- Bottom panel
- Bottom: 19 mm thick Tanganyika veneered blockboard.
- Back panels
- Back: in poplar plywood 8 mm thick
- Internal shelf
- Internal shelf: 19 mm thick solid chestnut.
